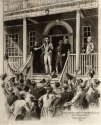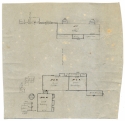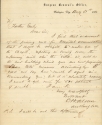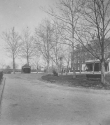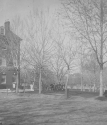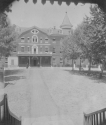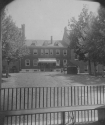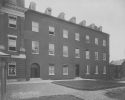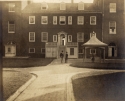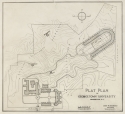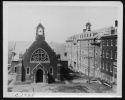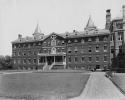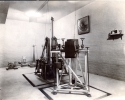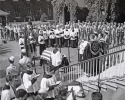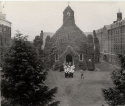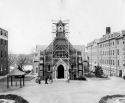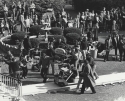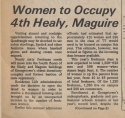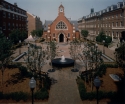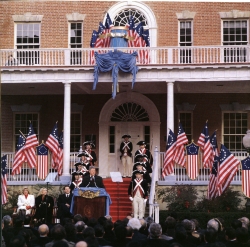In April 1788, work began on Georgetown’s first building, the South Building, situated along what would become the south side of the Quadrangle. Over time, other buildings joined the South Building and in 1926, with the opening of New North, the Quadrangle as we know it today was completed.
The Quadrangle is the heart of Georgetown’s campus. The history of its development is in effect the history of the development of campus as a whole for the first 140 years of Georgetown’s existence. During this time, academic, residential, and spiritual activities all centered on it. Not until the 1930s when the Medical-Dental Building opened on Reservoir Road, followed by the building of Copley Hall and White-Gravenor, did the focus of campus planning shift away from it.
This exhibition briefly charts the history of the space through scans of fifty documents from the University Archives. Most of these documents are photographs; in some of these the Quadrangle is the focus of the image, in others it serves as the backdrop to either routine activities or to special events.
The South Building
The first building on campus, sometimes known as the Carroll Building, was begun in 1788. Georgetown’s founder, Father John Carroll, described its site as one of the most lovely situations, that imagination can frame in a letter he wrote in March 1788. Carroll hoped the building would be finished in a year – however, financial issues meant that it took over three years to finish. The building was still under construction when our first student, North Carolinian William Gaston, arrived in November 1791. The South Building was razed in 1904 and Ryan Hall stands on the site today.
The small size of the building was a deliberate choice. As referenced above, the College had very little money to fund construction. Additionally, John Carroll's original plan had been for students to live off campus, with faculty visiting to prevent idleness and dissipation. This arrangement was quickly rethought, however, because of concerns over student discipline and planning began for another, larger building.
Campus in 1829
The South Building was quickly joined by the North Building (known today as Old North). The land on which Old North sits was bought in 1792 and work on its exterior was completed by 1795. Old North was modelled after Nassau Hall at Princeton. At 154 feet across, it quadrupled dormitory space on campus and added classrooms and a chapel. Finding money to pay for the construction work was challenging for the fledgling Georgetown College. Fees were raised and records in the Archives show that at one point building expenses were paid in beef - from cows raised on campus - rather than cash. It was not until 1809, when an anonymous gift of $400 was received, that the interior was fully completed.
The area enclosed by the fence seen in this image was a recreational space known as the Yard. In 1891, when an Athletic Association was formed by the students, it was also known as the Yard, a term which later came to be associated with student government more generally. The Yard/Athletic Association’s initial function was to organize “amusement and exercise,” according to the 1891 catalog. Over time, however, it became involved in a wider variety of student interests and by 1920, The Hoya was referring to the Yard President as the official head of the student body.
This is the earliest image of campus found in the University Archives. It was used to illustrate a prospectus that the College sent out in 1829 giving information about fees and the curriculum to the parents of potential students. The image clearly illustrates why the Georgetown campus became known as "The Hilltop." One reason that John Carroll picked Georgetown as the site for his school was "the Salubrity of air", referenced in his circa 1787 Proposals For Establishing an Academy, at George-Town, Potowmack-River, Maryland, which the elevation provided.
George Washington speaking from the steps of Old North
A number of notable visitors have spoken from the steps of Old North, beginning with former U.S. President George Washington in August 1787. Two of his grandnephews had been enrolled previously. Apparently, while the College knew he was coming, we did not know what time to expect him and when he arrived, no one was waiting to greet him. He simply tied his horse to the porch and went inside.
Campus in 1851
This scene was used to illustrate the first catalog printed by Georgetown College in 1851. It includes the two buildings added to campus in the 1830s: Gervase, which opened in 1831 as the College infirmary, and Isaac Hawkins Hall, a multi-functional building completed in 1833. The latter's first floor housed the student dining hall until Ryan Hall opened in the early 20th century. Its second floor included a student chapel, used until Dahlgren Chapel opened in the 1890s. And the third floor was used as an auditorium where commencements and other large gatherings were held until Healy Hall was completed.
Two sides of today’s Quadrangle are recognizable in this image, but the space is open to the north and south.
Map of campus drawn by James Curley, S.J., sometime before 1854
One of the few pre-20th century maps of campus in the University Archives, this detailed drawing shows almost every structure in the vicinity of the Quadrangle, including a greenhouse, bakery, icehouse and privies. Building No. 1 is Old North and Building No. 2 A is the South Building. We can date this map because Maguire Hall, completed in 1854 to house the Preparatory Department students, does not appear on it.
Maguire Hall seen from the south
Construction on Maguire began in 1854. It was built to house the “small boys,” as the students in the Preparatory Division were called, and was therefore known as the Small Boys Building. It was felt that the building was needed to allow the separation of the younger boys from the older ones, lest the latter be bad influences. The basement served as recreational space, the first floor housed a dining room and a reading/music room, the second floor served as the study hall, and the third and fourth floors housed open dormitories.
The building of Maguire necessitated the moving of the Jesuit Cemetery, because administrators did not want it next to the new building. Originally established in 1808, the cemetery was moved in 1854 to its current location on a site close to what is now the south end of Healy Hall. At the time it was moved it was far from any developed area of campus.
“Quarters of the Sixty-Ninth (Irish) Regiment, New York State Militia, At Georgetown College, D.C.” Harper’s Weekly, June 1, 1861
This illustration shows the 69th Regiment of the New York State Militia, known as the “Irish Regiment,” in the Quadrangle in front of the South Building. The 69th, which numbered fourteen hundred men, arrived on campus on May 4, 1861. The College was given less than 24 hours’ notice of their arrival and the 60 or so students who still remained (the others having been withdrawn by their anxious parents) had to quickly move out of the buildings on the south side of the Quadrangle. These buildings were turned over to the Regiment, and College operations moved into Old North.
The Regiment was billeted at Georgetown for three weeks, during which time President Lincoln and several members of his cabinet visited to review them. On June 4, 1861, they were replaced by the 79th New York who stayed for a month. Known as the "Highland Regiment," its members appear, at least from accounts in the archives, to have been less disciplined than the 69th and to have been prone to arguments and knife-fights.
Letter to Georgetown President John Early, S.J., from the Surgeon General’s office, requisitioning campus buildings, August 31, 1862 (Rev. John Early, S.J. Papers, box 1, folder 1)
At the end of August 1862, after the Second Battle of Bull Run, buildings on the south side of the Quadrangle, as well as the College’s villa in Tenleytown, were requisitioned by the Government because of the pressing need for Hospital accommodation. The new building mentioned in the requisition letter may be Maguire Hall, on which construction commenced in 1854. Apparently, Old North was exempted from the requisition order because of the intercession of Union General Amiel Weeks Whipple, whose sons William and David were enrolled at the College. Because of this, Georgetown was able to continue in operation, although enrollment dropped to as low as seventeen students. It was not until February 1863 that campus reverted back to the control of the College.
Campus around 1867
Seen from left to right are: the Infirmary (Gervase Hall), Isaac Hawkins Hall, the Small Boys Building (Maguire Hall), the South Building, and Old North. The only significant campus building not seen in this image is the Observatory, which was completed in 1844. As this image shows, most of the early buildings on campus were oriented to face the river. Healy Hall, begun in 1877, and Dahlgren Chapel, consecrated in 1893, do not share this orientation and thus serve to create the eastern and western boundaries of the Quadrangle.
This photograph can be dated because of the stone wall along the eastern edge of campus which was completed in 1867. This dating is confirmed by the height of the towers on the North Building. In 1866, a new roof was put on the building and the towers were remodeled and built up an additional 30 feet.
The pump and Old North (left) and the east corner of Old North (right), April 1874
The pump shed can be seen to the left of Old North in the first image. The College got its water from the pump the shed housed until 1884, when municipal water became available. In our early years, students would wash at the pump. During the warmer months, they had to wash at 5 a.m. In the winter, they could go later: 5:30 a.m.
Views across the Quadrangle from the South Building to Old North (left) and from Old North to the South Building (right), July 1874
Note the number of steps leading up to the Old North porch in the image to the left. The construction of Dahlgren Chapel in the 1890s required the regrading of the Quadrangle and the addition of steps.
Healy Hall stereo card, around 1880
Healy Hall completes the east side of the Quadrangle. It is named for Patrick Healy, S.J., who served as Georgetown President from 1874 to 1882. Before Father Healy became president, there had been plans to build several new buildings on campus in the same architectural style as the existing ones. Father Healy abandoned these plans and instead constructed one large building. Construction work began in 1877 and the exterior was completed by 1882, although work on the interior continued into the early 1900s.
The building stands out for three reasons. The first is its size: its completion more than doubled the total square footage of campus buildings. The second is its architectural style: the Medieval Revival / Flemish Romanesque design is very different from the Federal style much used in Georgetown and Washington. The third is its orientation: Healy Hall was the first building on campus to face D.C. rather than the river. Some historians have suggested that Father Healy deliberately selected this orientation as a signal that Georgetown should be viewed, from that point on, as an educational institution of great local and national importance.
A stereo card, or pair of identical photographs mounted on card stock, was viewed through a device known as a stereoscope to produce a single, three dimensional image. These cards were widely distributed in the United States by the 1880s.
Georgetown College Journal, October 1892
The quadrangle has been changed completely, so much so that few of the old boys would recognize it . . .
Today’s Quadrangle is sometimes referred to as Dahlgren Quadrangle. As this extract from the 1892 student newspaper indicates, however, the Quadrangle was historically known as simply the Quadrangle. The re-grading and other changes mentioned in this note came as a result of the building of Dahlgren Chapel.
Laying the cornerstone of Dahlgren Chapel, May 1892
Photograph by J. B. Chamberlain & Co.
The buildings seen in the background are the South Building (left) and Isaac Hawkins Hall (right). Dahlgren was the first building on campus financed entirely by outside philanthropy and the first to be named for a non-Jesuit. It was funded by John Dahlgren, C’1889, and his wife Elizabeth Drexel Dahlgren. Elizabeth took a close interest in plans for the Chapel, particularly the stained glass windows.
Mention of ivy being planted in the Quadrangle. Georgetown College Journal, October 1893
While not referenced in this article, records in the University Archives tell us that Elizabeth Dahlgren's interest in the construction and completion of Dahlgren Chapel was so focused that she even specified what kind of ivy should be planted to grow on its exterior.
Isaac Hawkins Hall (formerly Mulledy Hall), 1898
The roofline of Isaac Hawkins Hall seen in this image differs from the roofline of today. In 1947, a fire broke out in the building which destroyed its top floor. A firefighter broke his leg while fighting the blaze but that, according to accounts in The Hoya, was the only fire-related injury. Edmund A. Walsh, S.J., Regent of the Foreign Service School, returned to the burning building to rescue a large number of photostatic copies of Nuremberg trial documents (Walsh served as Consultant to the U.S. Chief of Counsel at the Nuremberg Trials). These copies were used in the writing of his book, Total Power: A Footnote To History, published in 1949. The building was subsequently repaired and the fourth floor and roof were rebuilt to a different configuration.
The South Building, 1899
Five years after this photograph was taken, the South Building was demolished to make way for Ryan Hall.
Ryan Hall under construction, 1904
Ryan Hall was funded by Ida M. Ryan, whose five sons attended the College. She was the wife of Thomas F. Ryan, an extremely wealthy industrialist. Ryan Hall was built to contain dormitory rooms for students on its second, third and fourth floors and the student refectory on its ground floor.
The building was dedicated on December 8, 1904. Because it had to fit between existing buildings, it is the same width as the building it replaced but deeper and more visible from a distance, with four eye-catching white columns made of Indiana limestone, each weighing 15 tons, on the south side. Jesuits began living on the fourth floor in 1957 and took over the refectory after the New South dining hall opened to students in 1959. But students still lived on the second and third floors into the 1970s.
Ice skating in the Quadrangle. Pictured in Ye Domesday Booke, 1920
As reflected by this image, the 1919-1920 winter was a very cold one in the Mid-Atlantic region. According to the NOAA website, the average temperature in January 1920 was just 28.7 degrees.
First blessing by newly ordained Jesuits in front of Dahlgren Chapel, around 1921
Construction of New North, which opened in 1926, had not begun when this photograph was taken.
Plat Plan of Georgetown University by John W. Keaney, ca. 1922
One of the interesting and sometimes unexpected things about an archives is that it documents not just what was but what could have been, as this plan illustrates.
In the early 1920s, planning began for a campus expansion known as "Greater Georgetown." The buildings which would eventually become Copley Hall and White-Gravenor can be seen in this plat plan, labeled as "Science Bldg" and "New Dormitory." Also included in the plan is a third building, labeled "Museum Bldg," which was intended for the extreme eastern side of campus, running parallel to 37th Street. These three buildings together were to form the White Quadrangle. Initially, this was to be named for Chief Justice Edward Douglass White, who had attended Georgetown before the Civil War and who died in 1921. But by the late 1920s, thinking shifted and the Quadrangle was instead to be named for Andrew White, one of three Jesuits who came to Maryland in 1634 on the ships the Ark and the Dove. However, due to financial constraints imposed by the Depression, only Copley and White-Gravenor were built and the new quadrangle failed to materialize.
Because of the location of the new buildings, consideration had to be given to relocating the athletic field, which was on what is now Copley Lawn. In 1921, a 20,000 seat stadium was proposed for the far northwest of campus, at a cost of $35,000. Less than a decade later, this site would become home to the Medical-Dental Building and the varsity athletic field. The idea of a giant outdoor stadium may seem odd today, but Georgetown was very much a football school when it was proposed - two decades later, in 1941, we went to the Orange Bowl.
"Foch Honored by Georgetown." The Hoya, November 24, 1921
Marshal Ferdinand Foch (1851-1929), Commander in Chief of the Allied armies during World War I, was France’s representative to the Limitation of Armament Conference held in Washington on November 11, 1921. He was awarded an honorary Doctorate of Canon and Civil Law by Georgetown on November 16, 1921 and was also presented with a gold sword, a gift from all the Jesuit colleges in the United States, on the porch of Old North.
Dahlgren Chapel and New North under construction, around 1925
Built as a dorm with 122 double rooms, New North was the last building on the Quadrangle to be completed and the first building constructed on campus since 1906. It cost just over $225,000 to build.
There had been a significant increase in enrollment after WWI and a new dormitory was needed to house the additional students. When the building opened, there were four large classrooms on the ground floor and a rifle range in the basement. The range contained 11 targets and was built so that the ROTC unit and University rifle team could practice. The student newspaper described New North in 1925 as an “ultra-modern dormitory.” It housed students until 1986, when Village C opened – at that point it was renovated to house offices for a number of departments including Theology, English, Classics and Philosophy.
"Three Duties." The Hoya, March 31, 1927
. . . Let's all give the grass a chance to grow - the quadrangle is one of the prettiest spots about the college when the lawns are fresh and green.
A search of The Hoya in the late 1920s reveals a number of articles about the negative impact of foot traffic on the grass in the Quadrangle.
Aerial View of Campus, around 1929
This image affords an excellent view of a smoke stack at the west end of New North, which housed the first central heating plant to supply the needs of the entire campus. The Hoya describes the plant in an article in its September 16, 1925 issue: The two lower basement floors of New North will be used to house huge boilers and apparatus necessary to the plant and a smoke stack of reinforced concrete will rise from the northwest corner of the building, to a height of 126 feet. An earlier Hoya issue from May 25 relates that the smoke stack was 11 feet in diameter and that its interior was lined with insulating material to prevent heat from radiating into the building.
Seismographic equipment, ca. 1929
This equipment was housed in the basement of Maguire Hall. Pictured are (from front to back), a Wiechert seismograph, a Mainka seismograph, and Bosch-Omori seismographs
The Seismological Observatory was set up in 1910 by Father Francis A. Tondorf, S.J. A number of campus sites were explored for its location, including the base of the south tower of Healy Hall. It was discovered, however, that the sway of the tower disturbed the instruments and they were transferred to a subterranean vault under the Quadrangle. Seismographic equipment remained in operation at Georgetown in various locations until around 1970.
The Quadrangle pictured in 1932 or later. Photograph by John Brosnan, S.J.
The Quadrangle was bricked in 1932, which enables us to date this image. The design of fountains shown incorporates, rather unexpectedly, circles of frogs around the bases which "spit " water towards the centers.
View of Old North in Ye Domesday Booke, 1942
A caption on the facing page reads: Senior Porch. An exceptional view of the Porch of Old North Building. This porch is reserved for the use of the Senior Class during the weeks of Freshman hazing and during the football rallies.
Solemn requiem field mass for Chaplain (Captain) Martin J. O'Gara, S.J., June 7, 1945. Photo credit: "U.S. ARMY A.A.F. PHOTO"
Father Martin J. O'Gara, a native of Brooklyn, N.Y., joined the Georgetown faculty in 1940 as an Assistant Professor of Religion. He left in 1943 to become a chaplain in the Air Transport Command. He was returning to the U.S. from India to be discharged in 1945 when his plane caught fire, over the Mediterranean. Instead of leaping to safety, he gave his parachute to a fellow serviceman and helped seven other passengers escape before the plane crashed with him still on board. Between 1946 and 1984, O'Gara Hall, which served as a dorm, infirmary and office building at Georgetown, bore his name. The Hall was razed in 1984 to make way for the Village C dormitory. In 2018, the former Village C Terrace, across Old North Way between Dahlgren Chapel and Village C, was renamed in his honor.
Dahlgren Chapel covered in ivy, photographed in 1947 or earlier
By the 1930s, ivy all but covered the exterior of Dahlgren Chapel and was growing on other buildings around the perimeter of the Quadrangle. The original roof line of Isaac Hawkins Hall (seen to the left) helps date this photograph, indicating that it was taken before the 1947 fire.
Dahlgren Chapel under renovation, 1953
The first major renovation of Dahlgren Chapel occurred in the 1950s and was paid for by John Vinton Dahlgren II. The Chapel's interior was painted, its heating system was updated, and ivy was removed from the exterior walls.
Class of 1910. Photograph by Georgetown University News Service/Bob Young
Pictured are eleven members of the Class of 1910, probably at their Golden Jubilee Reunion in 1960. They are shown posed on the steps of Old North, wearing "1910" caps.
Mass in the Quadrangle, November 22, 1963
Students gathered in the Quadrangle after news reached campus of the assassination of President John F. Kennedy. Mass was said by John F. Devine, S.J., Director of the Student Personnel Office, from the porch of Old North.
"The Hilltop's Underground Movement." The Hoya, April 28, 1967
Over the years, a series of student journalists have ventured into and reported on the steam tunnels under the Quadrangle. This 1967 article seems to provide the first such report.
Filming of “The Exorcist” in 1972
In 1972, The Exorcist film crew spent seven days on campus, filming at various locations including in the Quadrangle, in front of Healy Hall, and on the steps leading from Lauinger Library to 37th Street. Around 300 Georgetown students were used as extras in the production, mainly in crowd scenes. Some Jesuits and faculty members also appear. The movie was based on the best selling novel of the same name written by William Peter Blatty, C’1950. Mr. Blatty won an Academy Award in 1973 for the screenplay. He also produced the movie which was nominated for Best Picture but lost to The Sting.
The Exorcist III was also filmed on campus in 1990.
"Women to Occupy 4th Healy, Maguire." The Hoya, September 2, 1973
The fall of 1973 saw women move into dormitory rooms around the Quadrangle for the first time, an event newsworthy enough to be covered in The Hoya.
Starland Vocal Band in front of Dahlgren Chapel, June 1977
The Starland Vocal Band taped a segment for a CBS variety series in the Quadrangle in June 1977. Bill Danoff, I’1968, the group's founder, is pictured to the right. The group opened their set with their Grammy-winning hit, Afternoon Delight, which had dominated American airwaves the previous summer. According to an article in the November-December 1977 issue of the Georgetown Today magazine, Danoff was inspired to write the song by a menu at Clyde's restaurant on M Street. Danoff also co-wrote the song,Take Me Home, Country Roads, with John Denver.
Former U.S. President Gerald Ford and Georgetown University President Timothy S. Healy, S.J., cut the ribbon at the rededication ceremony for Old North, November 2, 1983
The tradition of receiving U.S. presidents at Old North continued in 1983 when former President Gerald Ford participated in the building's rededication ceremony. A renovation of Old North was started in 1981 to enable the building to house the School of Business Administration.
The Quadrangle, looking from Healy Hall towards Dahlgren Chapel. Pictured in 1989
In 1988-1989, the University celebrated its Bicentennial and the Quadrangle was renovated in honor of the event. It was this renovation which gave the Quadrangle the appearance we are familiar with today.
Plaque to Brian McGrath, S.J., in the renovated Quadrangle, 1988
Brian McGrath, S.J., died on March 25, 1988. He served in multiple administrative roles at Georgetown, including as Dean of the College of Arts and Science, Academic Vice President, Administrative Vice President, and as Senior Vice President. He also served on the University's Board of Regents and Board of Directors.
Curated by Lynn Conway, University Archivist



